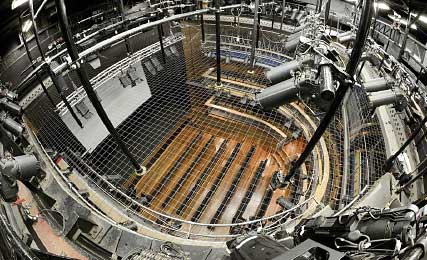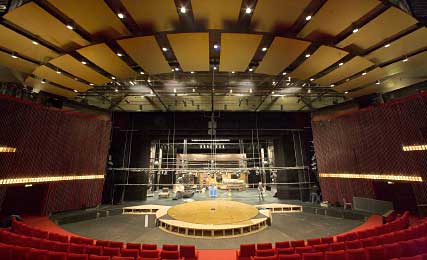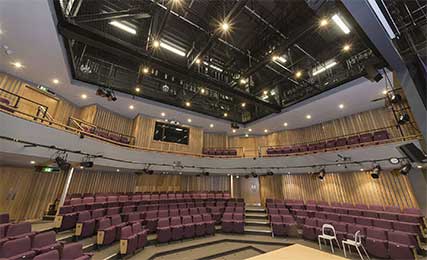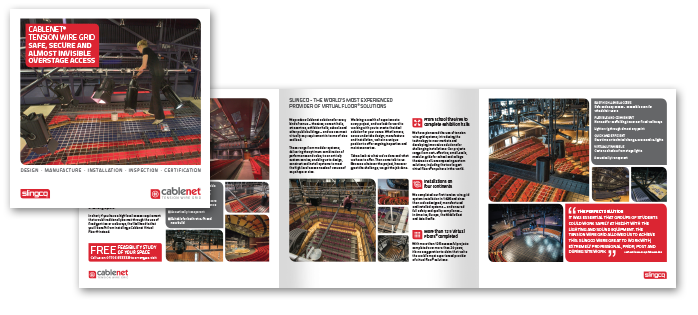We have pioneered the use of tension wire grid systems over four decades, designing and installing systems all over the world.
This technology has had a major impact on auditoria design, not only in theatres and other dedicated performance centres but also in exhibition halls, educational settings and external applications.
The experience gained through working with specifiers and end users alike means we are able to offer Cablenet solutions to suit any size or shape of venue and to satisfy the most demanding requirements in terms of safety, loading and access to lighting and rigging equipment.
Transform high level access with a tension wire grid
Cablenet tension wire grid systems are designed to carry the weight of sound and lighting engineers, and provide the perfect platform for riggers to rig through. These permanent, high level platforms are virtually invisible from ground level and cast no shadow from lighting rigs positioned above.
- No fixed walkways/scaffold towers
- Light through and rig through
- Virtually invisible from below
- Acoustically inert
- Enables rapid change of lighting designs
- Safe installation of rigged features
- Allows for blackbox stage configuration
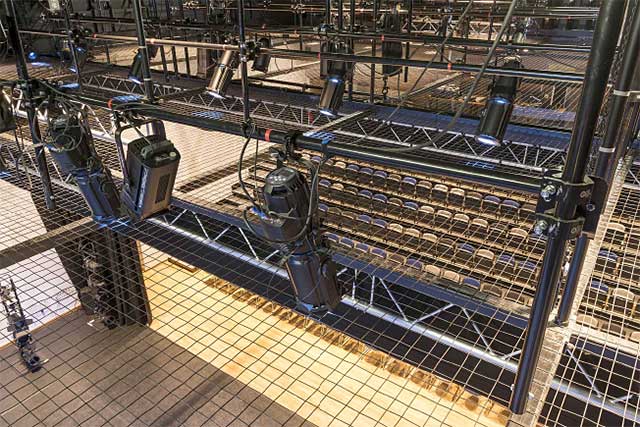
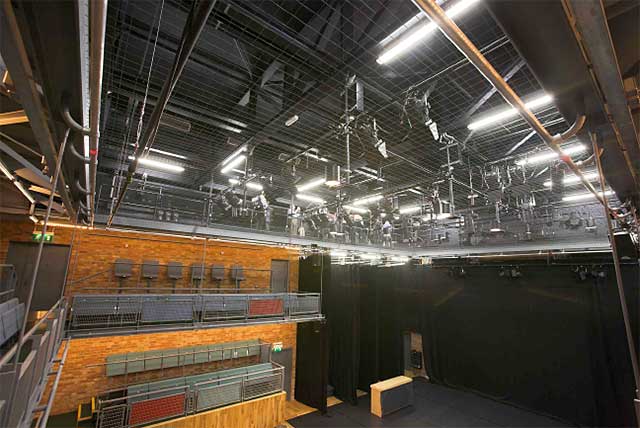
Benefit from the versatility of Cablenet
Virtually any layout can be accommodated and Cablenet high level platform installations range from small, compact virtual floors to platforms covering thousands of square metres. The inherent flexibility of Cablenet means systems can also accommodate existing features such as columns or other structural supports.
- Custom-designed for your venue
- Accommodates existing architectural features
- Any shape, size or load capacity
- Movable and/or removable sections can be incorporated as required
- Can be coloured to blend with its environment
- Choice of LongWire or Modular systems
Designed around the structural needs of your venue
The design of your Cablenet tension wire grid will take into account not only the shape and size of your building but also the structure itself. The combination of versatile system design and in-house engineering expertise means we can meet the needs of any venue, new or old.
- Solutions to suit all architectural and structural requirements
- New build or existing – even heritage buildings
- Suspended from hangers or supported with brackets
- No side load on buildings
- Ready assembled or assembled on site if access is limited
- Can be secured to concrete, wood, steel, even aluminium truss
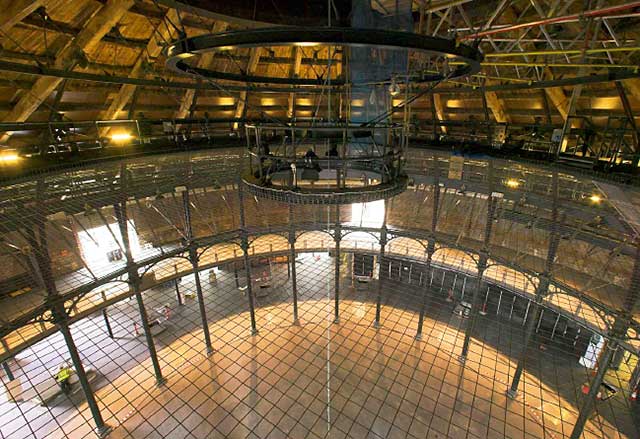
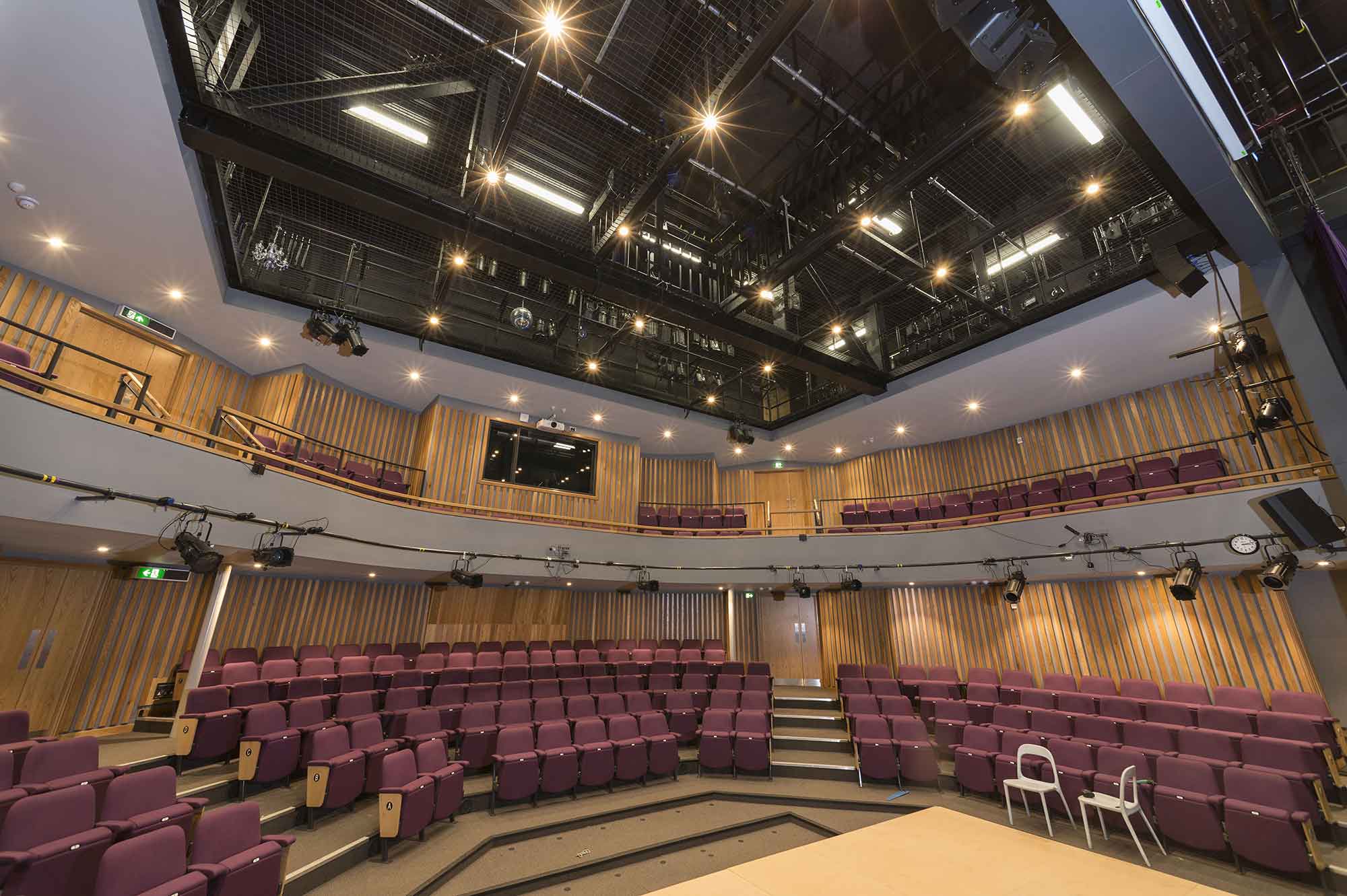
Turnkey service – Slingco support from start to finish
We offer a turnkey service covering everything from initial calculations and computer modelling, to the design, construction and installation of the steelwork and wire rope. With the experience of more than 125 installations – working with professionals and end users alike – we will support you all the way.
- Slingco support from concept to installation
- Tension load modelling under point and distributed loads
- Designed to meet all safety, practical and aesthetic requirements
- Installation by Slingco specialists or support for your team
- Professional inspection and certification
